
What are the Major Components of a Sustainable Building?
Today, they also start reshaping the way we treat the environment.
The amount of energy buildings use and the greenhouse gases they emit present a revealing wake up call. To meet the growing demands of sustainability, we are forced to adjust and adapt construction practices.
We need to be energy and water smart. We need to pick sustainable building materials. We need to enable occupants of the building to walk and cycle to work, nearby stores, health facilities, and playgrounds.
And when we do, we not only provide a space for living, we also educate the wider public to be environmentally aware.
Get ready. We have a steep hill to climb. Here are the key areas affecting the sustainability of residential buildings and houses
Energy Efficiency
“Buildings are no longer energy consumers, but energy providers”.
Hannah Bürckstümmer, Strategic Marketer
Quote source: A Printable, Flexible, Organic Solar Cell
Australia joined other countries worldwide to walk the path to net zero energy buildings. And on the way to this important mission, it’s possible to start small.
The Melbourne and City Towers tell a story of a big success through simple, low-cost initiatives such as:
- switching hundreds of lights to LEDs.
- installing timers and sensors to air conditioning and lighting.
- replacing noisy old fans with efficient ones with variable-speed motors.
Guess how much savings were produced?
The savings have increased to $120,000 per year across both of the 35-storey towers. This means “energy saving of 60,000 kWh/month, which is equivalent to preventing the emissions of approximately 60 tonne of CO2 per month”.
It’s huge. But we should not stop here. Environmentally-aware architects can implement changes industry wide.
Here is what you need to consider on your design plan.
Proper Orientation
Considering the sun’s path and direction of winds.
Design with the sunlight and fresh air in mind. Allow daylight and air to easily enter the home by determining the right placement for windows and skylights. In this case you consider the sun’s path (it’s summer and winter variations), as well as the direction and type of winds.
Called passive design, this approach will reduce heating and cooling costs significantly and enhance building’s sustainability.
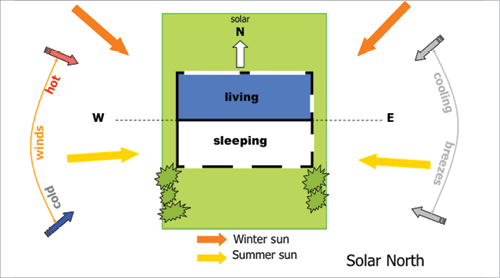
Considering sunlight and breeze access to the building.
Image Source: Your Home
But it’s not only about saving on our monthly bills.
There is a benefit of no less importance: daylight is known to improve people’s health, well-being, and productivity. A case in point: at the Rocky Mountain Institute Innovation Center, a survey of occupants indicated that 37 percent of occupants felt the extensive daylighting in the building “significantly enhanced” their ability to get their jobs done.
Insulation
Keeping the heat in or letting it out.
Insulation is used on the floor, walls, and roof.
Most of it is done for thermal purposes.
Thermal insulation is a barrier to heat flow that keeps a building warm in winter and cool in summer. This technology helps to reduce energy consumption in buildings by preventing heat gain and loss.
Here is an image to illustrate where the heat is typically lost in a house.
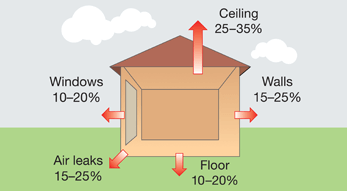
Typical heat loss in winter from an uninsulated home.
Image source: SA.GOV.AU
Insulated roof and walls will make a big difference. Occupants’ comfort can be enhanced further by considering the use of energy-efficient windows and proper window-to-wall ratios.
Solar Panels
Generating the electricity on site.
Solar power is a clean and green energy source. It’s renewable, it creates no pollution and generates no emissions. Did we mention it’s also limitless?
Once installed and the initial investment recovered, solar energy is practically free of charge. What’s more, solar panels are basically maintenance-free. At most, you would need to clean them to remove any visible dirt or debris.
A wise solution is also installing solar batteries which will store the energy of solar panels for later use or even enable residents to sell the excess of energy back to the grid.
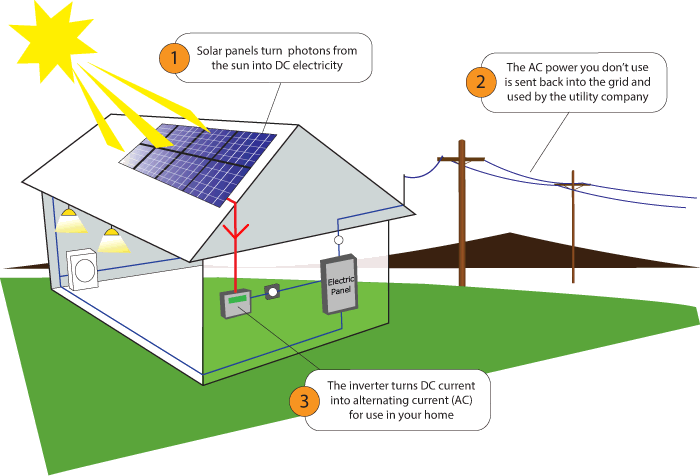
How the solar energy goes back to the grid.
Image source: Solar Green Australia
With careful consideration of a building’s location and specifications (before installing solar panels) you can produce outcomes that will earn your building a sustainable status.
Lights
Choosing Eco-Friendly Options.
Discussions about efficient lighting most frequently lead to light emitting diodes – LEDs.
LEDs are environmentally-friendly. There are no toxic substances involved in their manufacturing which means LEDs will not impose further toxic contamination on the environment after they go into the landfill.
But it is the lifespan and energy efficiency that help LEDs to win the battle.
When comparisons are drawn between LEDs and traditional incandescent or halogen light bulbs, it is estimated that “LEDs use about 75% less energy than halogen light bulbs and last 5-10 times longer”. This means less replacement costs and less waste ending up in the environment.
A simple calculation will reveal: the upfront higher cost of LEDs quickly pays off.
Ceiling Fans
Going for mechanical ventilation.
Dare to fight power-hungry air conditioners.
Being all about mechanical ventilation, ceiling fans provide a sustainable solution.
Let’s do a comparison:
Ceiling fans consume approximately 25-90 watts of energy. In case of air conditioners, this number goes up from 2000 to as much as 3500 watts.
It’s important to note that a ceiling fan doesn’t actually decrease the temperature of a room. It simply moves the air around the room and instead lowers the temperature of our bodies. This allows occupants to feel comfortable in the room.
We aren’t done yet. Here you have two mini-steps to save even more energy.
Solar Heat Collectors
Small solutions can make a big difference.
A pre-heat system heats the cold water in the mains, before it enters the water heating plant. In other words, by installing a solar heat collector, you raise the temperature of the mains and reduce the required energy to heat it.
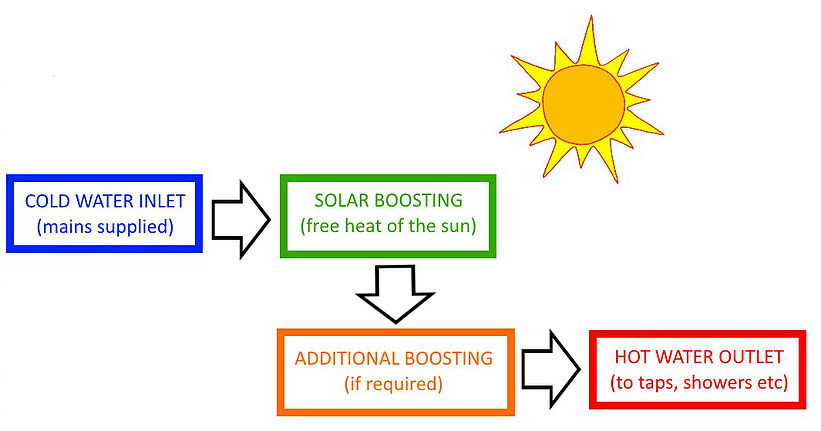
Image source: Endless Solar
A Oint Of Use Hot Water System
Think twice before locating the tank and the tap.
The term “point of use” is applied because water is heated very near the sink, shower or bath, instead of a central heater. That’s why the way the pipes are routed, and the location of faucets, can save a lot of energy.
We go this specific to showcase that energy efficiency can be achieved both through large-scale and micro-scale initiatives.
We can be confident about enjoying sun endlessly, but we must be too careful when using the next resource.
Water Efficiency
“No water, no life. No blue, no green.”
Sylvia Earle, Marine biologist
Quote source: My Wish: Protect Our Oceans
Our lifestyle has undergone significant changes in the last decades. We require improved housing standards. More and more frequently we switch on the shower, the dishwasher and the washing machine.
It all adds up with rising world population and climate change issues.
When it comes to indoor water consumption, “the shower is typically the biggest water user (34% of indoor water use in the average Australian home), followed by the toilet (26%) and laundry (23%), states Your Home.
Increased water usage continues to place severe strains on water supply.
Each home and residential building can take its share of responsibility to reduce this pressure and perform more sustainably.
Using Water-Efficient Appliances
Bring in the most efficient appliances and equipment into the home you design.
Today, the market offers a large supply of water-efficient taps, low flow showerheads, self-closing or spray taps, low-flush toilets that will make water efficiency a daily habit for each occupant.
Larger-scale initiatives, such as capturing graywater, rainwater and stormwater, will take water efficiency to a higher level.
Greywater Capture And Reuse
Also spelt as “graywater”, it is the non-faecal waste water from washing machines, showers, sinks, taps, etc. After appropriate treatment, greywater can be re-used outdoors – for irrigation, as well as back indoors – for toilet flushing.
Colleting, filtering, and flourishing – here are the three stages of this process.
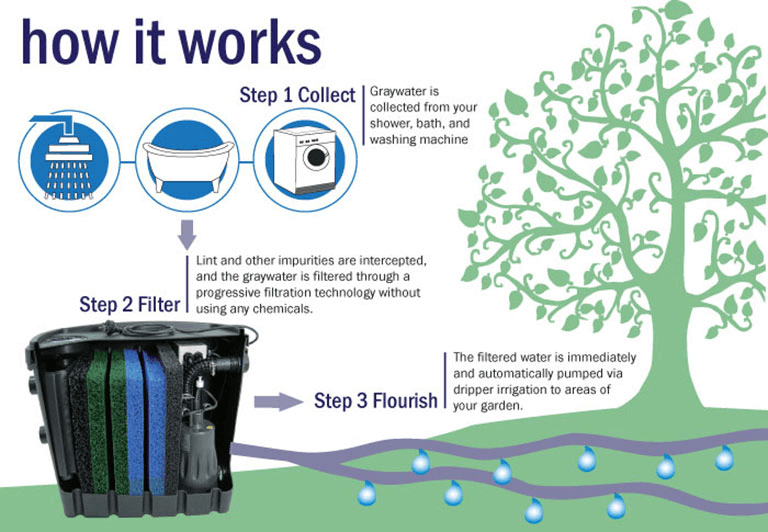 How the graywater capturing system works
How the graywater capturing system worksImage Source: Water Wise Group
Rainwater Capture And Reuse
Especially in areas where water supplies are limited, rainwater tanks can provide a useful water supply.
By rainwater we mean only the rain that falls on the roof. The quality of rainwater is much higher – it is free from many contaminants like soil, dirt, and dust from driveways and footpaths.
Rainwater is harvested in a storage tank, then goes through filtration and is pumped back to the rooftop for later reuse in toilet flushing and laundries.
Here is how it works:
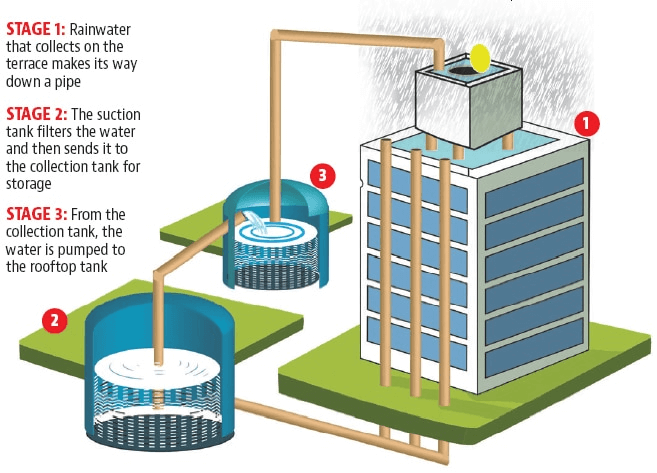
Rainwater harvesting and use.
Image Source: W Headlines
Stormwater Capture And Reuse
If rainwater refers to water that falls only on the roofs, stormwater also includes the rest of the rain that falls on the ground surface and goes down through gutters and downpipes.
The concept is basically the same as in case of rainwater harvesting. Only, we need proper biofiltration for stormwater to make sure it’s disinfected for later use.
The process of harvesting stormwater
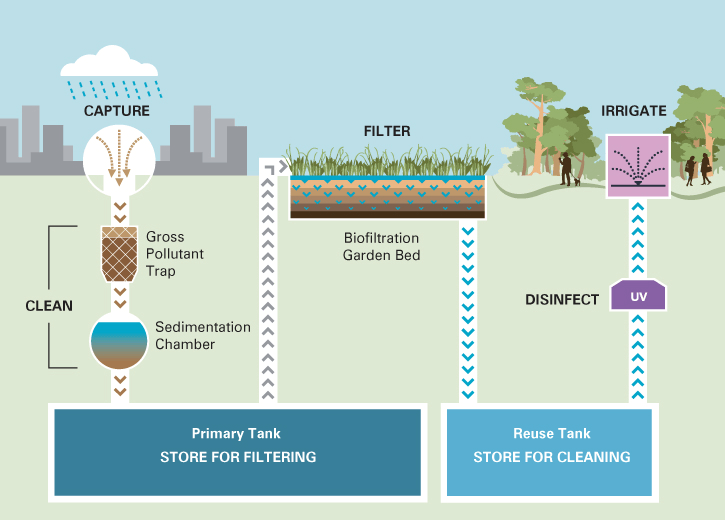
Image Source: City of Melbourne. Urban Water.
When we are responsible consumers of energy and water, it’s hard to ignore the quality and origin of materials that actually bring our buildings to life.
Sustainable Building Materials
“There are a lot of resources given by nature for free, and all we need is our sensitivity to see them… and our creativity to use them.”
Anna Heringer, Architect
Quote source: The Warmth and Wisdom of Mud Buildings
Grab a piece of paper and a pen. Let’s make a checklist to find out if the materials you pick for your construction project are sustainable.
You go green when you choose materials that:
- Are obtained locally — it reduces the embedded cost of transportation.
- Come from natural, renewable sources (such as soil, wood, bamboo, adobe, straw, etc.) — it minimizes or eliminates environmental impact and waste produced.
- Are highly durable — it helps you reduce the need for maintenance and refurbishment.
- Contain no toxic elements — it saves people and the environment from unnecessary harm.
- Can be recycled and reused — it ensures minimal or no waste is sent to the landfills.
Architect Anna Heringer went green with a project that embraces all of the key elements of sustainable building materials.
Heringer’s story is about a school she built in Bangladesh. The materials she chose, mud and bamboo, are obtained from the local market. She used local workforce which brings even more credits to the sustainable status of the building.
The “greenness” of this school doesn’t end here.
Mud, if used, correctly, comes too close to the ideal building material. It’s highly energy-efficient as there is no or little processing of the raw material involved. It eliminates waste (mud can be endlessly recycled, without any loss of quality), it’s cheap and performs well thermally and acoustically.
But even if you have managed to design an energy and water efficient building with highly sustainable materials, another important component calls for your attention.
Sustainable Location
“A sustainable home begins with a sustainable location.”
SopherSparn Architects
Quote source: Sophesparn
Environmentally sustainable location means choosing sites that minimize or eliminate the building’s impact on biodiversity and reduce reliance upon transportation.
If your building project disrupts a natural habitat for the wildlife, causes soil erosion or pollutes waters, energy and water efficiency of the building will gradually fade away.
If the building you construct excludes walking, cycling, and use of public transport, you will have to question the sustainability of your project.
The Centre for Urban Research measured the liveability of the capital cities of Australia. In 2017, the findings revealed that “a minority of residents in Australian cities live in walkable communities” and that “Australian cities are still being designed for cars”, The Guardan states.
Predictably, more than two in three drive to work in Australia which means over 6.5 million people (69%) commute by car.
Sustainable buildings allow residents to walk or cycle to nearby stores, schools, parks, etc, or, at least, use of public transport for community needs. These options cannot be overlooked if your agenda involves reducing the impact of personal transportation on the environment.
Wrapping Up!
Sustainability is a joint effort.
It comes from governments when they enforce greener laws and regulations.
It comes from each and every occupant who takes the responsibility to use efficient appliances and equipment, and who is willing to reuse and recycle.
It comes from builders and architects who choose sustainable practices and materials with a goal to create a greener future.
Finally, it comes from training providers who adopt a mission to educate the builders of tomorrow’s market.
Back to Basics, a nationally recognized training provider, provides online courses designed specifically to suit the Australian Construction Industry.
Earning your Certificate or Diploma is quick, simple, and easy with the help of expert tutors and learning materials developed by builders for builders.
Call us on 1300 855 713 or email enquiries@backtobasics.edu.au to find out more.